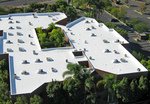Cool Roofing
/July 2015
by Bryce Given
Choosing a roofing type specifically for a flat roof is not an easy task for the uninformed. Over the past several years, there has been a push for lighter colored (cool) roofing. Cool roofing is a hot topic when it comes to designing or replacing your home’s or commercial building’s roofing. It is often considered because:
- designers and owners like the many color options beyond dark colored asphalt roofs
- many quality cool roofing products are offered
- ease of installation
- easily repaired
- long term material warranties
- relief of heat island effect above roofs
 So, what is not so cool about cool roofing? Through testing, field observations and published articles, roofing consultants and manufacturers are aware of a higher probability of condensation as a result of greater air temperature differences between joist cavities and the surface of the roofing. Under these conditions there is an increased and prolonged ability for moisture to form under the roofing and in joist cavities.
So, what is not so cool about cool roofing? Through testing, field observations and published articles, roofing consultants and manufacturers are aware of a higher probability of condensation as a result of greater air temperature differences between joist cavities and the surface of the roofing. Under these conditions there is an increased and prolonged ability for moisture to form under the roofing and in joist cavities.
Articles on roofing instruct that solar radiation is partially deflected from roofing surfaces, with the remaining radiation being absorbed into the roof and structure. With darker roofing, more heat is retained and greater drying in the joist cavity can occur. Under cool roofing, less heat accumulates from absorption in the joist cavity. This lower heat retention in the cavity space may lead to less drying and over time could cause greater buildup of moist air, which in turn condenses when it contacts a cooler surface such as the cool roofing or cooler roof sheathing. Sufficient ventilation is critical to roofing and roof design, along with selection of the appropriate materials for the project.
The negative effects of cool roofing are most often seen on older buildings with insufficient roof ventilation, but can also be an issue in new construction if its unique properties are not properly taken into account in the design. The roof membrane and underlayment are often specified along with building ventilation requirements, durability and aesthetic considerations. As a critical component of an integrated building system, roofing must meet building code and manufacturer specifications.
